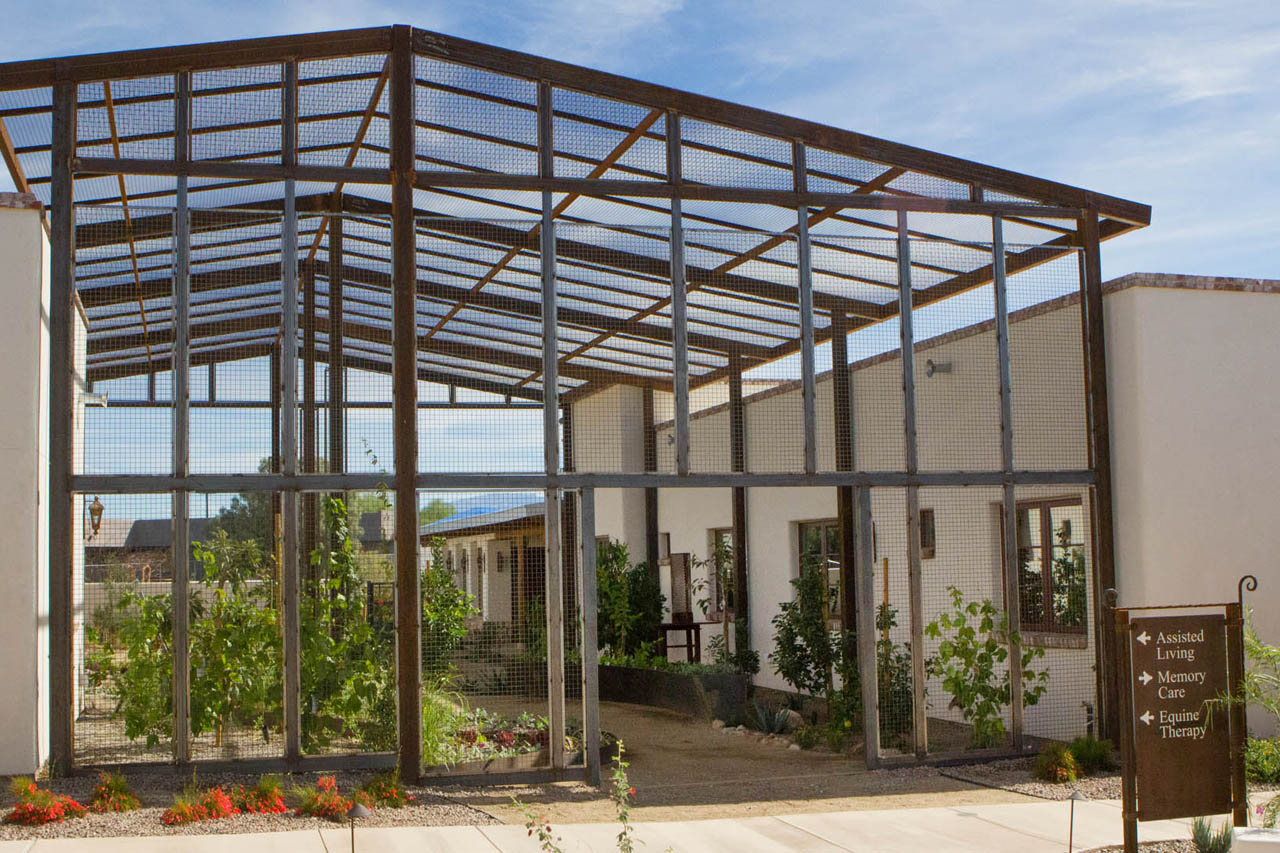
15 Aug Using An Integrative Space™ Approach is Crucial to a New Addition
An important part of creating an Integrative Space™ in a healthcare or senior care facility is to imprint the specific intentions or mission for that facility. Whether it’s an intention of “creating home,” or “safety,” or “efficiency” or “leading edge,” decisions on color, movement, style and placement of furniture, to name a few, all must support that mission.
This is equally crucial when a facility decides to add to their existing building. My experience is that the architectural and design firms of the addition are often not the same as those who worked on the original building.
Although getting a new perspective could be a benefit, keeping similar aspects of the original Integrative Space will adhere the new addition to the old seamlessly, regardless of who is involved.
Here are a couple ways Integrative Space can assure that the remodeled area looks like it was always there:
- Another Chapter to the Story: The original building has a “story” that was engraved into its structure when it was built. It is crucial that the new addition align with that story.
..
For example, I worked on a clinic whose front door was facing west the year it was built. This set up an innate pattern of innovation and cutting-edge ideas. It suited their approach to medical care beautifully. A few years later, due to all this innovation they were incorporating, the clinic needed to expand. Their idea was to add onto the back since, due to land restraints, it was the only place to expand. However, such an addition challenged their original Integrative Space focus of being leaders in their field and, instead, put an emphasis on challenges and obstacles.
..
By knowing this prior to their expansion, specific elements and considerations were put in place prior to and during the construction to re-focus this new wing so their clinic would be a harmonious whole.
.. - Shape Matters: The ultimate shape of the new addition is a factor to consider. Depending on the direction the addition is facing, a specific shape might be appropriate, or it could be nothing but a challenge. And, of course, “Does the new shape align with the existing one?” is a question to be addressed.
..
I was asked for advice from a senior living facility that wanted to add a solarium off their front waiting room. They were envisioning the shape of this space to be triangular to take advantage of views of a nearby pond. What they didn’t know is that a triangular shape sets up argumentation. Furthermore, it was going to be built off the end of the building where, from its original story, it would be a challenge. The project was re-worked.
.. - Inside Counts Too: The inside décor of the new wing or addition should feel like it has always been there. By using the same or a similar color palette, same flooring, same lighting, same window size, this can be achieved and will relay a commitment of continuity and dependability.Putting an addition onto a building is like plastic surgery where we want a positive change without the freak factor. It needs to be done thoughtfully and carefully, leaving no scars, no surprises, and no regrets.
